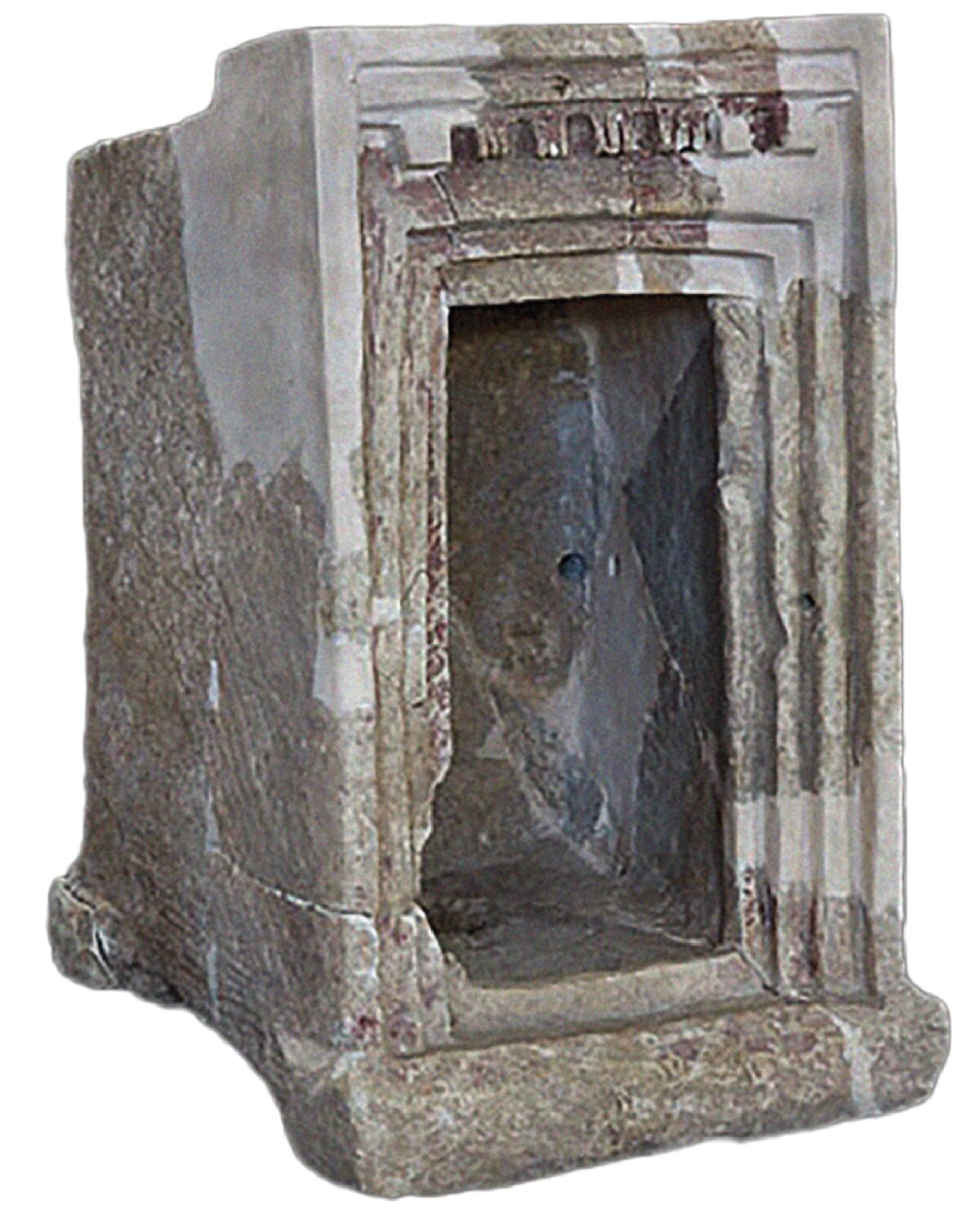Triglyphs are an architectural feature found on monumental structures all around the world. This feature consists of a (usually stone) row above a set of pillars, with sets of three embossed protrusions jutting out at regular intervals. This design is meant to imitate sets of projecting wooden beams holding up a roof structure. Triglyphs were generally considered to have been a Greek invention, with the earliest-known examples dating to well within the first millennium b.c.e.—that is, until the discovery of a peculiar stone model in the Judean foothills, dating centuries earlier to around 1000 b.c.e.
Not only did this item predate the earliest examples from the Classical Greek world, it also unlocked otherwise confounding biblical passages relating to Solomon’s construction projects, revealing that he was already using this architectural feature at this time.
One Strange Stone Box

During 2007 excavations at Khirbet Qeiyafa, Prof. Yosef Garfinkel’s team uncovered a pair of unusual “shrine” building models, one clay and one stone, dating to around 1020–980 b.c.e. The most architecturally intriguing of the two is the stone model. Its doorway consisted of a multi-recessed frame. This matched the biblical description of the doorframe entrance to Solomon’s temple (1 Kings 6:31-33). More fascinating was a clear and distinct row across the top of the model, with seven sets of protrusions “holding up” the ceiling, each divided into sets of three—precisely paralleling the triglyph design.
In their 2016 book Solomon’s Temple and Palace: New Archaeological Discoveries, Professor Garfinkel and Madeleine Mumcuoglu write: “It is clear that … these protrusions, although they were made of stone, were meant to imitate [protruding] wood [beams] ….
“The triglyph decoration in the temple model from Khirbet Qeiyafa predates the Greek temples several centuries; for example, it predates the Acropolis temples of Athens by about 500 years. Our new find revolutionizes the understanding of the development of public construction in biblical times and attests that it began as early as the late 11th to early 10th centuries b.c.e. It also shows that architectural phenomena that developed in the East migrated and influenced Greek Classical architecture. Various scholars have pointed out the strong influences of the ancient Near East on elements of the culture of Classical Athens; we can now add triglyphs as one of these elements.”
With this discovery, an otherwise peculiar biblical passage suddenly clicked in Mumcuoglu’s mind. “I’ll only tell you if you promise not to laugh,” she recounts having told Professor Garfinkel.
4 x 15 = 45?
This specific passage has to do with Solomon’s construction of a grand cedar building called the “house of the forest of Lebanon.” 1 Kings 7:2-3 read: “He built also the house of the forest of Lebanon; the length thereof was an hundred cubits, and the breadth thereof fifty cubits, and the height thereof thirty cubits, upon four rows of cedar pillars, with cedar beams upon the pillars. And it was covered with cedar above upon the beams, that lay on forty five pillars, fifteen in a row” (King James Version). Four rows of 15 cedar pillars, consisting of a total of 45 pillars? Four rows of 15 pillars makes 60, not 45; 45 pillars, 15 in a row, would mean three rows, not four.
This passage of scripture has, for thousands of years, provided a headache for translators and commentaries, many of whom declared the scripture confused or wrong; some Bible translations have even gone so far as to change the numbers to fit. The early Greek Septuagint translation (second century b.c.e.), for example, gives three rows of pillars, instead of four. And an early Arabic translation changes the total to 60 pillars, rather than 45. Even the modern Revised Standard Version, while following the Masoretic Hebrew text at large, follows the Septuagint in changing “four rows” to read “three rows.”
But the number of rows of pillars—four—is clear, and the numbers 45 and 15 in the Hebrew text are clearly related to one another (in the Hebrew, they are placed back-to-back, literally “45, 15 in row”). And there is a very clear mathematical relationship between these two numbers: They are both divisible by three.
This discovery of triglyphs being used in 10th-century Israel proved to be a eureka moment. Garfinkel and Mumcuoglu continue: “Based on the Khirbet Qeiyafa stone model, which presents roof beams organized in groups of three like the triglyphs of Classical architecture, we understand the [Hebrew] slaot [of 1 Kings 7] as roof beams organized in groups of three. Our new interpretation explains the mathematical formula ’45, 15 in each row.’ These numbers relate not to the [four rows of] columns, as believed by most biblical scholars, but to the roof beams.”
Thus, the last half of verse 3 is better translated, “the beams [slaot] that lay on the pillars: 45 in 15 rows.”
The authors back up this interpretation with an even more clear parallel described in the account of Ezekiel’s temple—a structure utilizing this same triglyph construction method (Ezekiel 41:6). With this secondary passage, they summarize: “The descriptions of the roof in Ezekiel’s temple and Solomon’s palace share the same terminology (‘ribs’/צלעות [slaot]) and the same mathematics (groups of three). Based upon the stone building model from Khirbet Qeiyafa and the description of Solomon’s ‘house of Lebanon,’ it seems to us that Ezekiel described roof beams organized in a triglyph-like arrangement. This would create 30 groups of roof beams with three individual planks in each, yielding 90 planks altogether.”
Thus, we have an entirely logical explanation for the biblical account of Solomon’s monumental constructions in Jerusalem, utilizing the architectural feature of triglyphs—now with remarkable archaeological precedent from the same general period, at Khirbet Qeiyafa.
One does start to wonder: With the earliest evidence of such prominent architectural features found 3,000 years ago, in ancient Judah, and a textual parallel to their use at this same time in Solomon’s renowned temple—who should be credited with the design of this monumental architectural style we see all around us?

