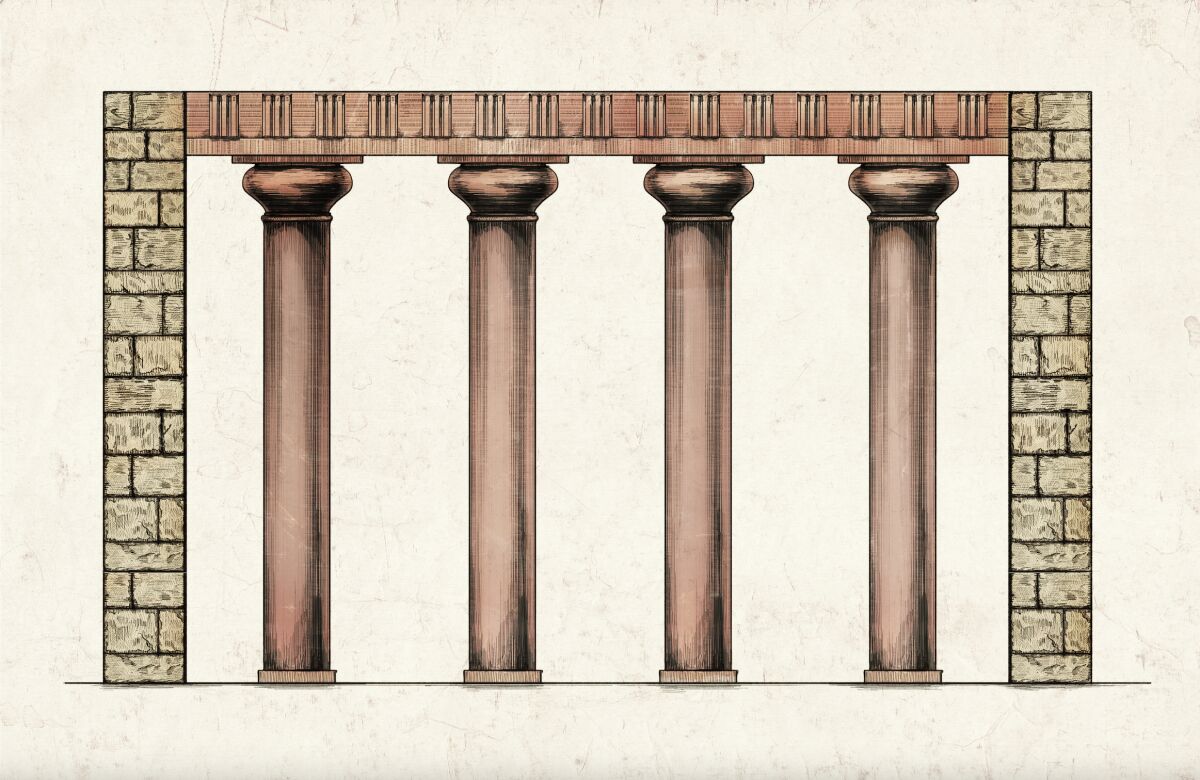The ‘House of the Forest of Lebanon,’ an Impossible Equation, and the Danger in Trying to ‘Fix’ the Bible
Chapters 6 and 7 of 1 Kings describe the construction of Solomon’s temple, palace and a peculiar pillared building called “the house of the forest of Lebanon.” The biblical text describes the construction methods, measurements and accoutrements used for these structures. And a truly befuddling equation is contained within the details of the house of the forest of Lebanon.
“He built also the house of the forest of Lebanon; the length thereof was an hundred cubits, and the breadth thereof fifty cubits, and the height thereof thirty cubits, upon four rows of cedar pillars, with cedar beams upon the pillars. And it was covered with cedar above upon the beams, that lay on forty five pillars, fifteen in a row” (1 Kings 7:2-3; King James Version). Four rows of 15 cedar pillars, consisting of a total of 45 pillars? Four rows of 15 pillars makes 60, not 45; and 45 pillars, 15 in a row, would mean three rows, not four. Where does the extra set of 15 come from?
Enter a world of head-scratching, creative interpretation and reinterpretation by Bible commentaries—alongside various translations changing these numbers in order to fit with preconceived notions (as early as 2,200 years ago)—and the recent emergence of a fascinating 3,000-year-old artifact that sheds light on the correct meaning of this verse.
As it turns out, this verse does make sense and is a warning against the all-to-common assumption of biblical error—and the urge to “fix” the Bible.
What ‘Should Have’ Been
The 1832 commentary Barnes’ Notes on the Bible writes: “If the pillars were 45 (1 Kings 7:3), 15 in a row, there should have been but three rows …. If there were four rows of 15, the number of pillars should have been 60.”
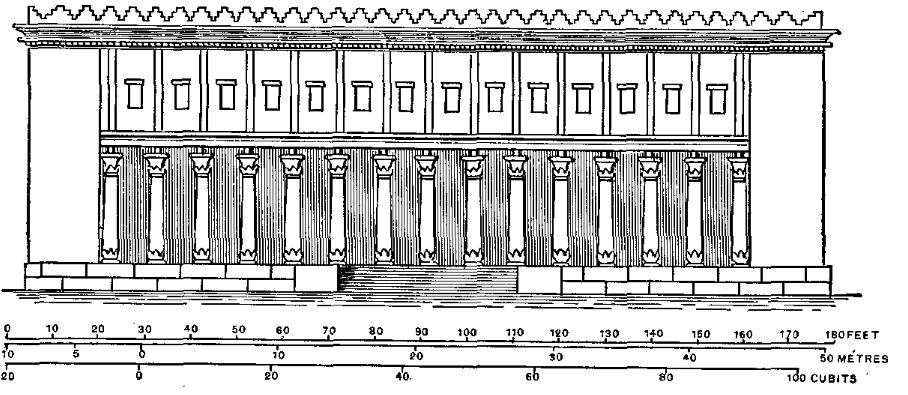
The 1866 Keil and Delitzsch Biblical Commentary on the Old Testament proposes a number of different theories about how to interpret the passage. There is a sense of frustration in its concluding remarks:
The utter uncertainty as to the number and position of the four rows of pillars is sufficient in itself to render it quite impossible to draw any plan of the building that could in the slightest degree answer to the reality …. For this reason, after studying the matter again and again, I have been obliged to relinquish the intention to illustrate the description in the text by drawings.
The 1899 Pulpit Commentary addresses the mystery surrounding this building and notes the ideas of Otto Thenius, who proposes that the building in its totality could have been made up of 400 pillars:
How these [pillars] were disposed of, or what was their number, it is impossible to say. Thenius says they were 400, but this is pure conjecture. The description is so meagre and partial that it is impossible to form a correct idea of the building. … Rawlinson et al. are much exercised to reconcile this statement [in verse 3] with that of ver. 2, which speaks of four rows ….
The Pulpit Commentary settles on reinterpreting the “45, 15 in a row” as rather not referring to the pillars, but instead to the number of “side chambers or compartments”—though the commentary admits, “It is true the Masoretic punctuation is against this view. It is also clear that the LXX [Septuagint] understood the numbers 45 and 15 to refer to the pillars …. But the solution suggested above is so simple and natural that we can hardly be wrong in adopting it.”
Especially egregious, though, are the translational attempts to fix the verse. This goes back as far as 2,200 years, to the composition of the early Septuagint Greek translation of this passage—instead of four rows in verse 2, it gives three—“καὶ τριῶν στίχων στύλων κεδρίνων.” (The Septuagint text actually contains numerous “fixes” to Hebrew numbers—part of an overall secondary-nature “textual tradition characterized by harmonizing readings, especially pluses, among them several inappropriate ones,” according to a leading scholar on the development of the biblical text, Prof. Emanuel Tov.)
An early Arabic translation of the text, as cited by the Pulpit Commentary, takes a different approach—rather than change the four to three in verse 2, it elects to change the 45 in verse 3 to 60. And this practice of number-finagling has carried over to more modern translations. The Revised Standard Version, for example, changes the “four rows” in verse 2 to “three rows.”
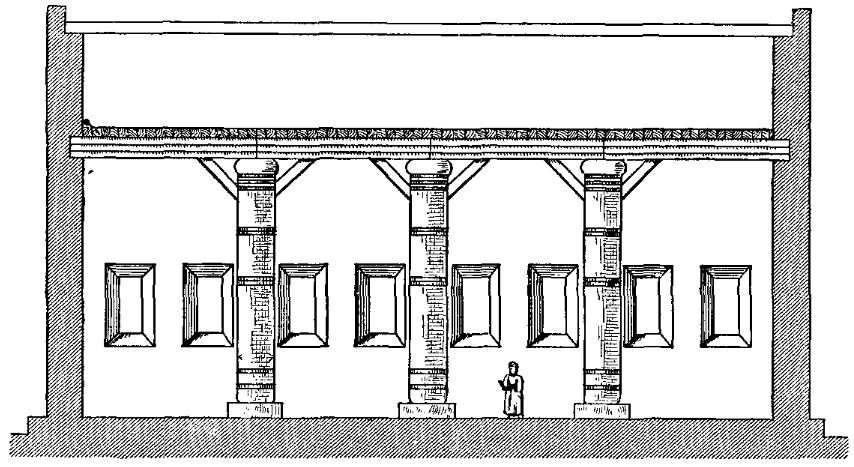
Perhaps less egregious are other attempts, not to change the numbers, but to reinterpret the surrounding text. The Coverdale Bible of 1535 retranslates the “four rows of cedar pillars” in verse 2 to read “fouresquared with rowes of pilers.” The Catholic Douay-Rheims Bible changes these four rows of pillars to read, “four galleries between pillars of cedar” (thus implying three rows of pillars, without having to change the actual number). The Catholic Public Domain Version likewise provides the same idea: “four walkways between columns of cedar.” The New Living Translation reinterprets the 45 “pillars” of verse 3 to read “45 side rooms.” And the Aramaic Peshitta changes it to “pillars, forty and five cubits [tall]”—thus negating any equational attachment altogether. (This addition of the word “cubits” causes even worse issues: The prior verse states that the structure itself was only 30 cubits tall!)
But the numbers 45 and 15 in the text are clearly related to one another (in the Hebrew, they are placed back-to-back, literally “45, 15 in a row”)—and there is a very clear mathematical relationship between these two numbers (divisible by three).
And general archaeological research over the past century hasn’t been of great help: Parallel pillared structures found around the Middle East and Mediterranean feature pillars in rows of both three and four. (Also note that Solomon’s constructions were accomplished with the help of the Phoenician king Hiram of Tyre, who, according to the classical historians Menander and Dius, produced similar structures around the wider region—as related, for example, in Josephus’s Antiquities of the Jews, 8.5.3.)
There’s no question about it: This has been a truly befuddling passage of scripture, with endless interpretations.
Then along came a prehistorian to an Iron Age site in the Judean lowlands.
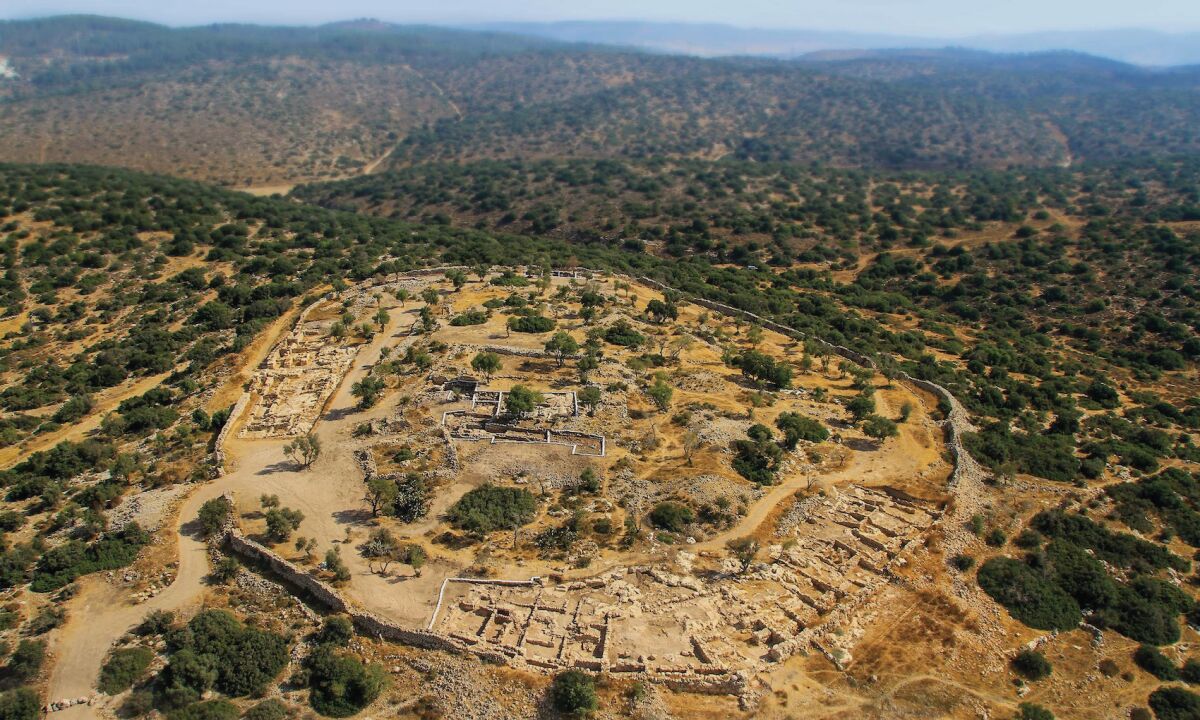
One Strange Stone Box
Prof. Yosef Garfinkel is a key figure at the center of the (sometimes heated) debate about the biblical historicity of 10th century b.c.e. Israel and Judah, and the power of David’s kingdom. That wasn’t always the case, however—Garfinkel was initially a prehistorian. But when he saw the opportunity to excavate the untouched site of Khirbet Qeiyafa in 2007, it was an opportunity he could not resist.

What he found proved to be a lynchpin in the debate about the power and expanse of David’s kingdom—an extremely briefly occupied site, dated by radiocarbon and pottery analysis to squarely within circa 1020–980 b.c.e.—the timeframe in which, according to biblical chronology, David was on the scene. Based on discoveries made at the site, as well as the dating, Professor Garfinkel summarily identified it as a powerful Davidic, Judahite site—and immediately found himself in a firestorm of controversy.
What subsequently exploded was a debate with the minimalist camp about whether it could be identified as anything else—Philistine, Canaanite, northern Israelite (“Saulide”), or belonging to one of any number of “multiple identity groups in the area that we know nothing about”—anything but Davidic, Judahite. That’s a topic for another article. But especially pertinent to this subject was the peculiar discovery of strange cultic boxes, or “temple models.” (In the world of archaeology, “cultic” simply means religious or ritualistic, not in the modern negative sense of the word—it is even a common lazy word used by archaeologists for an object they know nothing about!)
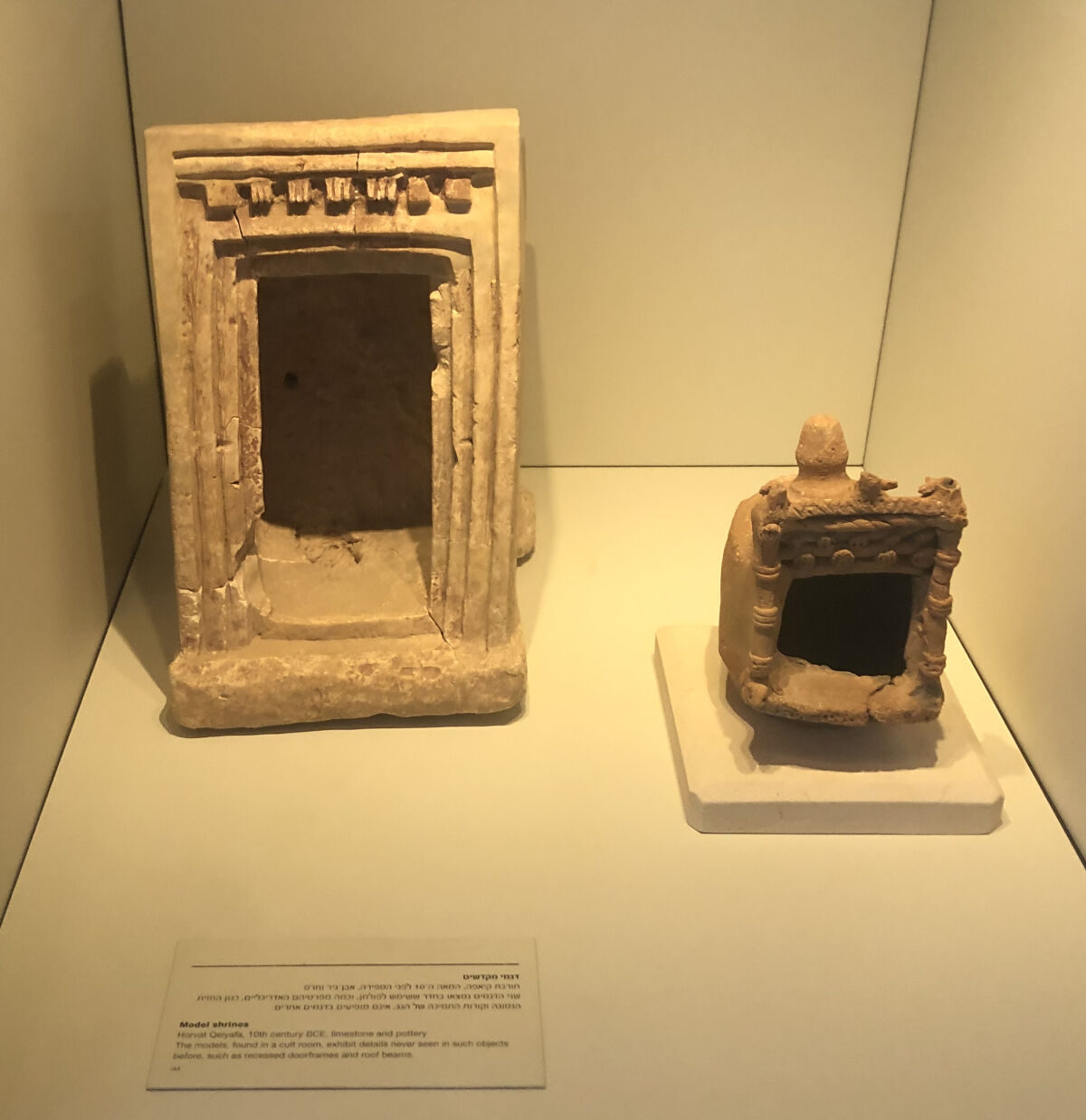
One such model was made of clay; another, of carved stone. Both depicted, at their opening, the decorated façade of a structure: In the case of the clay item, a doorway flanked by pillars, and a decorative lintel with projections; in the case of the stone item, a recessed door frame with a similar, detailed lintel. The boxes were immediately recognizable for their general parallels with certain architecture described in the Bible and Mishnah of the first and second temples: The clay item, with pillars flanking the entrance (1 Kings 7:21); the stone item, with a parallel recessed door frame design (1 Kings 6:31-33; Mishnah Middoth 3:7), as well as a door height double its width (Middoth 2:3; 3:7; 4:1). The dating of these models from Qeiyafa, to the years or decades before the construction of Solomon’s temple, was also of particular note.
While both are pertinent to this discussion, the stone box—the more finely executed of the two—is of primary interest.
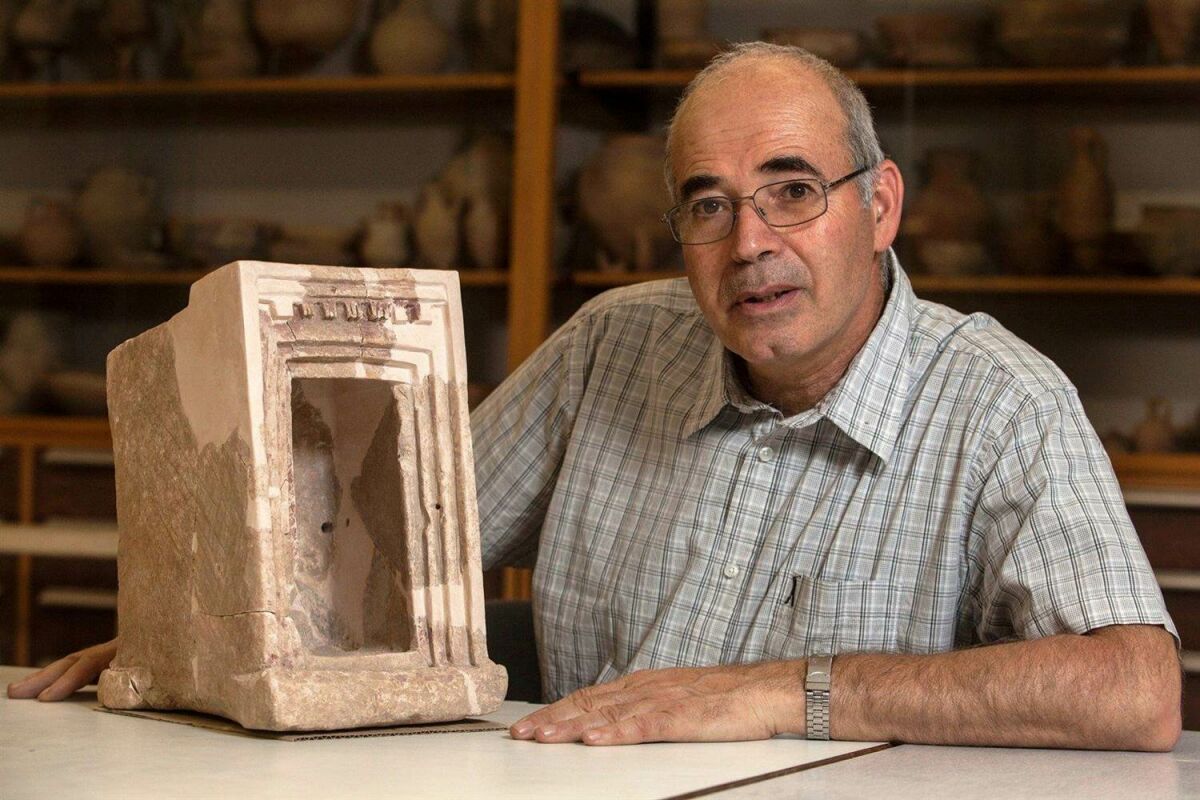
Triglyphs—But This Early?
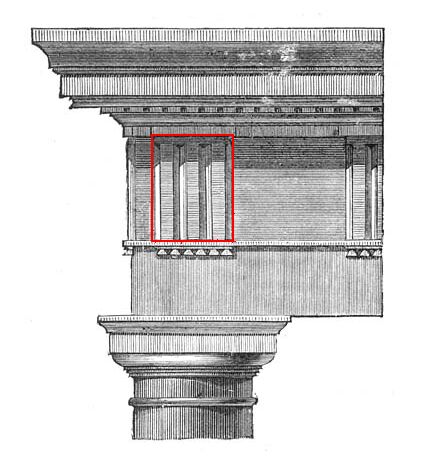
Along the lintel of the stone box, there is a clear row of seven protrusions, each divided into three lines. This was stunning because it matches precisely a famous architectural feature found on lintels of the ancient world (especially on pillared buildings), and an architectural feature that is used even to the present day. This is known as the triglyph. But to that point, it was a feature only known from centuries later than the time of David and Solomon, predominantly emerging in the Classical Greek world.
Yet here they were, circa 1000 b.c.e., depicted on the lintel of a stone architectural model, dating to roughly the same time as the construction of the temple. This stone box, then, depicts the “earliest known” triglyphs in the ancient world.
Professor Garfinkel and Madeleine Mumcuoglu describe this feature in their 2016 book Solomon’s Temple and Palace: New Archaeological Discoveries, comparing it to later-such discoveries in the Greek world:
It is clear that … these protrusions, although they were made of stone, were meant to imitate [protruding] wood [beams] ….
The triglyph decoration in the temple model from Khirbet Qeiyafa predates the Greek temples several centuries; for example, it predates the Acropolis temples of Athens by about 500 years. Our new find revolutionizes the understanding of the development of public construction in biblical times and attests that it began as early as the late 11th-to-early-10th-centuries b.c.e. It also shows that architectural phenomena that developed in the East migrated and influenced Greek Classical architecture. Various scholars have pointed out the strong influences of the ancient Near East on elements of the culture of Classical Athens; we can now add triglyphs as one of these elements.
It was upon the discovery of this peculiar feature on the Qeiyafa model that Mumcuoglu approached Garfinkel with a “crazy idea.” “I’ll only tell you if you promise not to laugh,” she told him.

Back to the House of the Forest of Lebanon
Her idea pertained to how the stone model could explain this confounding biblical text. After further study, in joint participation, they published the following explanation in their fascinating, multi-faceted and well-illustrated aforementioned book (pages 73, 81-82):
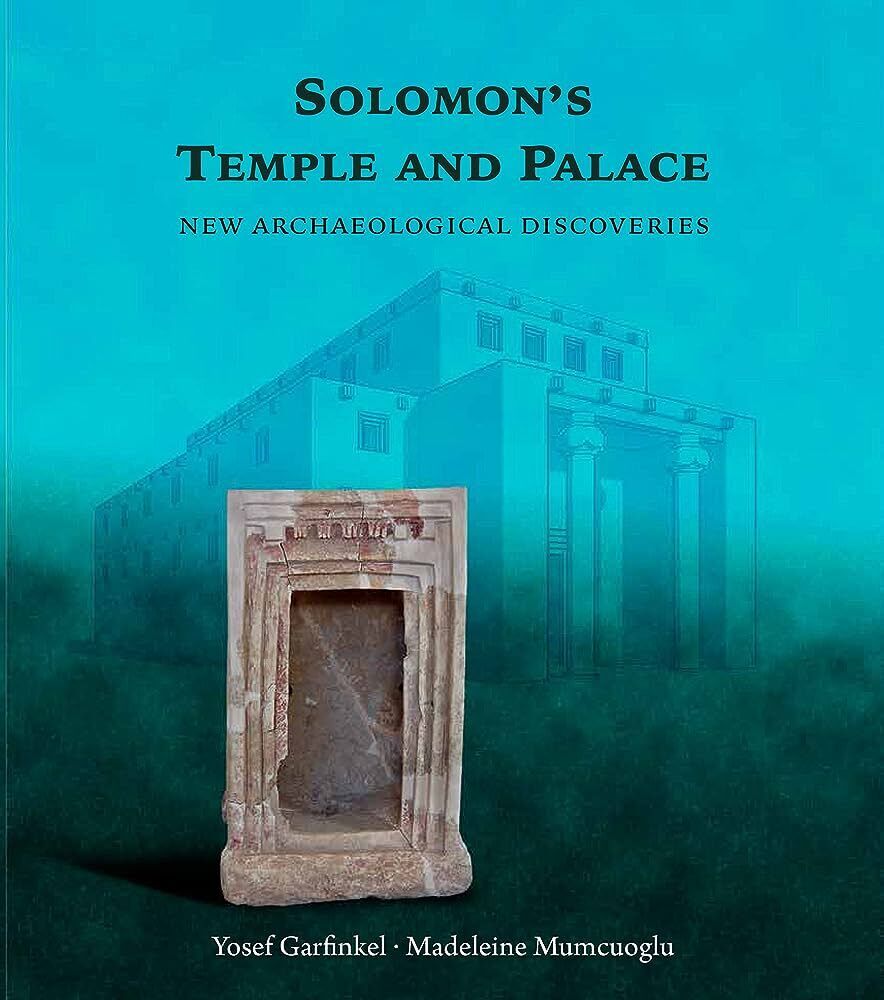
The stone temple model from Khirbet Qeiyafa enables us to reach a better understanding of the following [biblical Hebrew] terms: slaot (roof planks organized in groups of three), sequfim (lintels) and mehezeh el mehezeh (triple-recessed doorposts). …
Based on the Khirbet Qeiyafa stone model, which presents roof beams organized in groups of three like the triglyphs of Classical architecture, we understand the slaot as roof beams organized in groups of three. Our new interpretation explains the mathematical formula “45, 15 in each row.” These numbers relate not to the columns, as believed by most biblical scholars, but to the roof beams.
Now we see that the biblical tradition [describing the construction of the house of the forest of Lebanon] presents four architectural elements one of top of the other from bottom to top: columns, cedar capitals (krutot or kotarot), slaot (45 planks, 15 in each row) and a roof made of cedar beams. A schematic section of the structure shows how well the components fit together using this interpretation, and there is no need to change the number of rows of columns (from four to three or to any other number).
1 Kings 7:2 begins describing the overall dimensions of the house of the forest of Lebanon: 100 cubits by 50 cubits. The last part of the verse begins to describe the building in a “cutaway,” schematic section, from the ground up. It describes “four rows of pillars” (amudim). It then describes “beams upon the pillars”; this word, krutot, is different to all surrounding terms referring to “beams,” and Garfinkel and Mumcuoglu interpret it as referring to pillar capitals (otherwise known as kotarot) placed atop these four rows of pillars.
Then we come to verse 3. The King James Version reads: “And it was covered with cedar above upon the beams, that lay on forty five pillars, fifteen in a row.” The “beams” here is the word slaot, thus referring to horizontally-placed “triglyphs.” The King James Version makes this passage confusing, putting “pillars” after “forty five.” The Hebrew word for “pillars” (amudim) comes before “forty five.” And the focus of this verse is the slaot—these horizontal ceiling beams placed in groups of three. Thus, the last half of the verse is better translated, “the beams that lay on the pillars: 45, 15 in a row.”
Thus we have an entirely logical explanation for this passage, with no tampering of the numbers necessary. We do have four rows of pillars. And we do have a direct relationship between the numbers 45 and 15 (the number three). But the latter is referring not to the number of pillars themselves, but to the common architectural feature of triglyphs—now with remarkable precedent from the Solomonic period. This understanding better illustrates these two verses as a very conceptual, ground-up accounting of the architecture of the house of the forest of Lebanon.
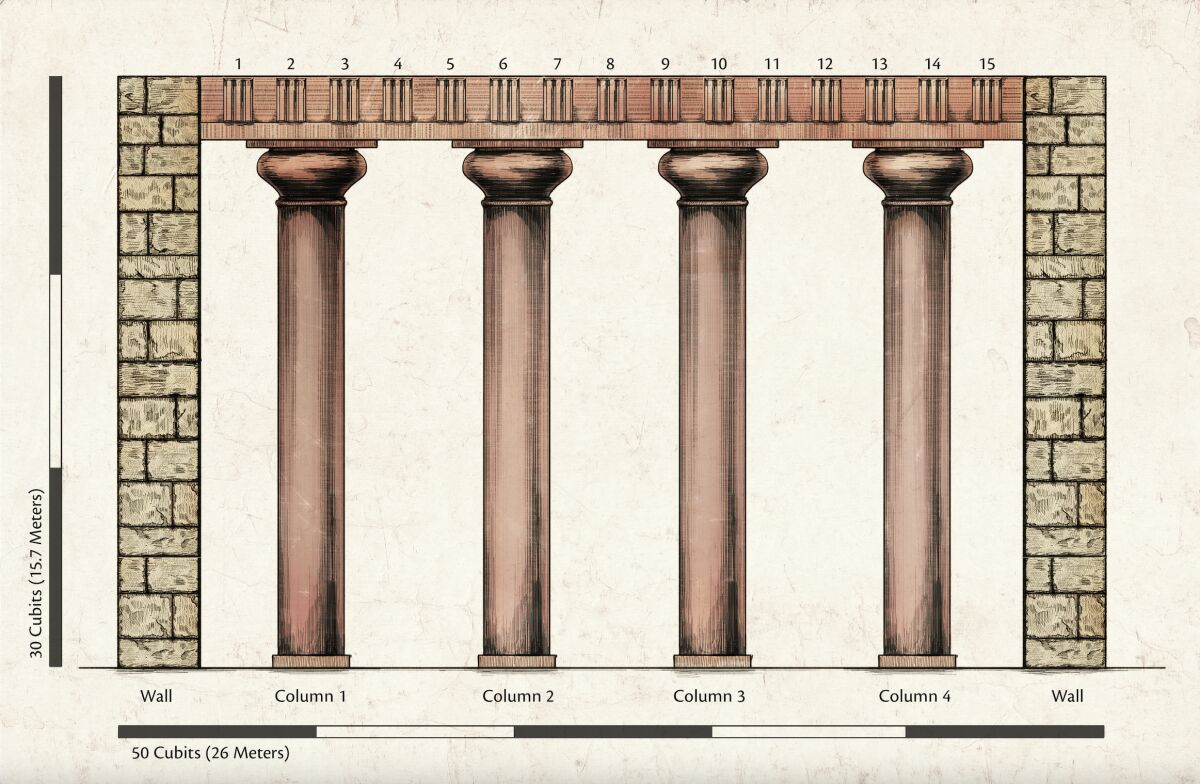
Additional Literary Evidence—From Ezekiel’s Temple
Garfinkel and Mumcuoglu further point to corroborating parallels in the description of Ezekiel’s temple in their 2013 Israel Exploration Journal article, “Triglyphs and Recessed Doorframes on a Building Model From Khirbet Qeiyafa: New Light on Two Technical Terms in the Biblical Descriptions of Solomon’s Palace and Temple.” They write: “The enigma of the ‘ribs’ [slaot] … may perhaps be resolved by comparing … the temple description in Ezekiel 40-43, which includes numerous technical terms, the original meaning of many of which has been lost over time. According to the description, there are 30 groups of three ‘ribs’ around the building (Ezekiel 41:6)” (page 154).
This likewise-enigmatic passage in Ezekiel reads as follows: “And the side chambers [slaot] were three, one over another, and thirty in order; and they entered into the wall which was of the house for the side chambers [slaot] round about, that they might have hold, but they had not hold in the wall of the house” (Ezekiel 41:6; kjv).
Garfinkel and Mumcuoglu continue (pages 155-156):
The descriptions of the roof in Ezekiel’s temple and Solomon’s palace share the same terminology (‘ribs’/צלעות [slaot]) and the same mathematics (groups of three). Based upon the stone building model from Khirbet Qeiyafa and the description of Solomon’s ‘house of Lebanon,’ it seems to us that Ezekiel described roof beams organized in a triglyph-like arrangement. This would create 30 groups of roof beams with three individual planks in each, yielding 90 planks altogether.
The otherwise-confusing passage in Ezekiel thus makes sense, when viewed in the light of describing a triglyph-style ceiling beam construction. Garfinkel and Mumcuoglu also provide their own translation for this verse in Ezekiel: “And the planks were organized three together, as thirty triglyph-like groups, placed on top of the wall, around all the building, without being integrated into the walls of the building.”
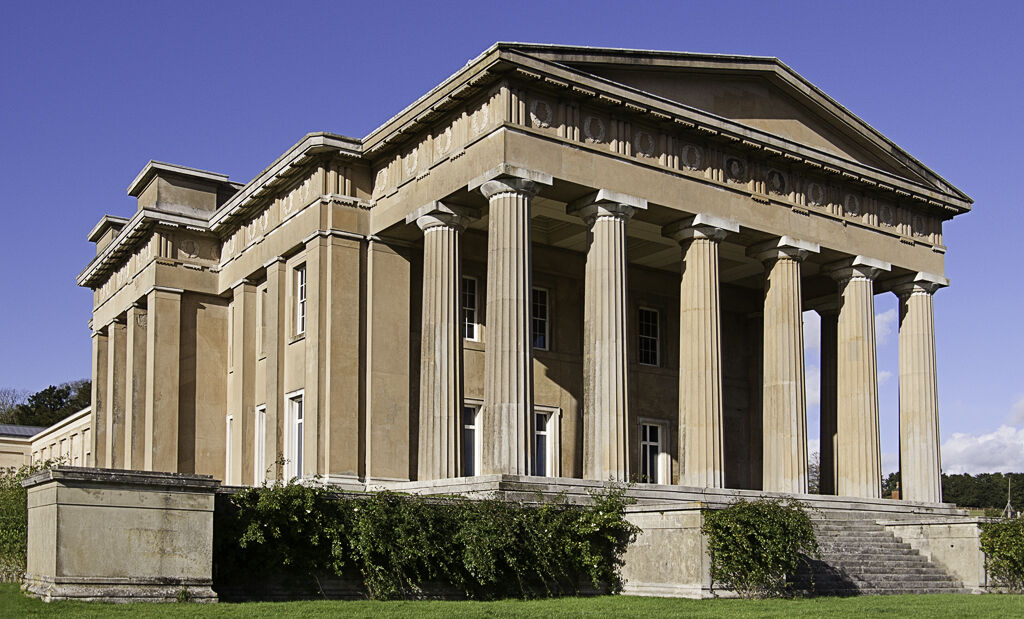
In Sum
Perhaps this new understanding of the structure’s ceiling beams should come as no great surprise. After all, our above-mentioned Classical sources (as partially preserved in Josephus’s works) describe the Phoenician renown specifically for some form of timber ceiling construction. That Hiram “went and cut down materials of timber out of the mountain called Libanus, for the roof of temples” (Antiquities, 8.5.3, quoting the third-to-second-century b.c.e. Menander of Ephesus). For in the words of Solomon, in his letter to Hiram requesting assistance: “[T]hou knowest that there is not among us any that hath skill to hew timber like unto the Zidonians” (1 Kings 5:20; 1 Kings 5:6 in other translations).
There is also a word of caution in this topic, too, for those quick to assume Bible “error” and attempt to “fix” the biblical text (something that carries with it a biblical warning of curses—Deuteronomy 4:2; 12:32). The knee-jerk assumption of “error” is common, especially in this day and age. But as we have covered in recent articles, a growing number of archaeological discoveries have been attesting to the accuracy of the biblical text, even in cases such as the above, where a biblical “mistake” is seemingly obvious.
Take the example of the Araunah the Jebusite. If you have an English Bible, his name in 2 Samuel 24:16-24 is spelled only one way. But in the Hebrew, his name is spelled three different ways within the brief few verses. Some early commentators thought this was an example of misspelling. Then came the Nuzi texts, discovered in the 1920s and ’30s, which established precedent for this particular differential spelling of the name/title. (See our article on the subject here.)

What about the alphabetic acrostic layout in Lamentations 1, 2, 3 and 4? In chapters 2, 3 and 4, the order for two of the letters of the alphabet are switched (פ before ע). The product of “forgetful error”? Some early commentators thought so. Then, from the 1970s onward, along came the discovery of several ancient First Temple Period “abecedaries,” which revealed an alternate alphabet order showing the very same two letters switched—thus proof of this as an equally legitimate, alternate form of the alphabet in use at the time. (Read more about the subject here.)
Indeed, there is much more about the Bible that we do not yet fully understand. Yet over the centuries, the practice of biblical archaeology has been in many ways fulfilling its purpose—as stated in P. R. S. Moorey’s A Century of Biblical Archaeology—the “accurate and systematic investigation of the archaeology, topography, geology and physical geography, natural history, manners and customs of the Holy Land, for biblical illustration.”
Some aspects of the biblical account are by now well-illustrated—and for those others, it’s often best to wait before passing judgment. Who knows what illustrative discovery is just around the corner.
